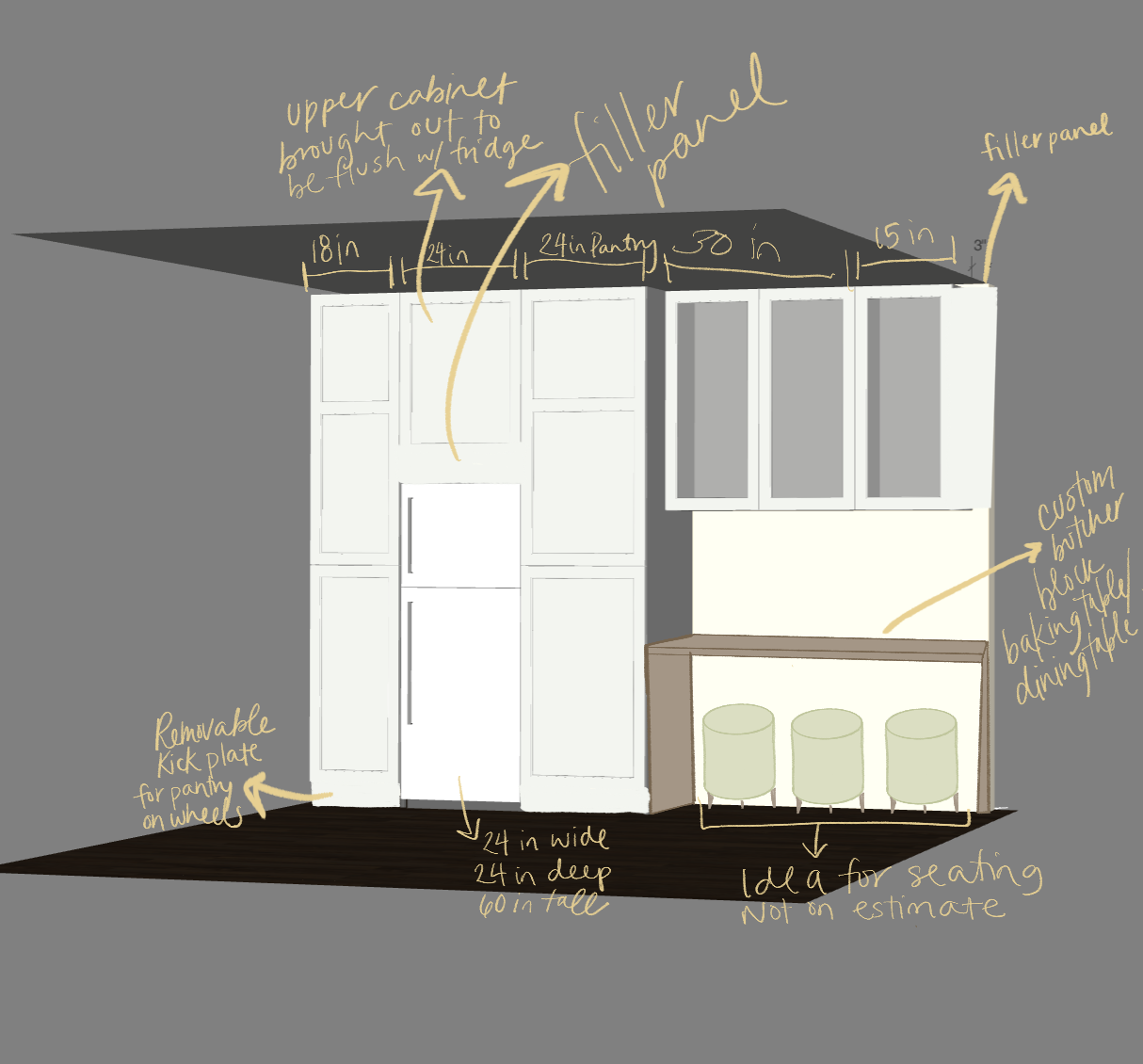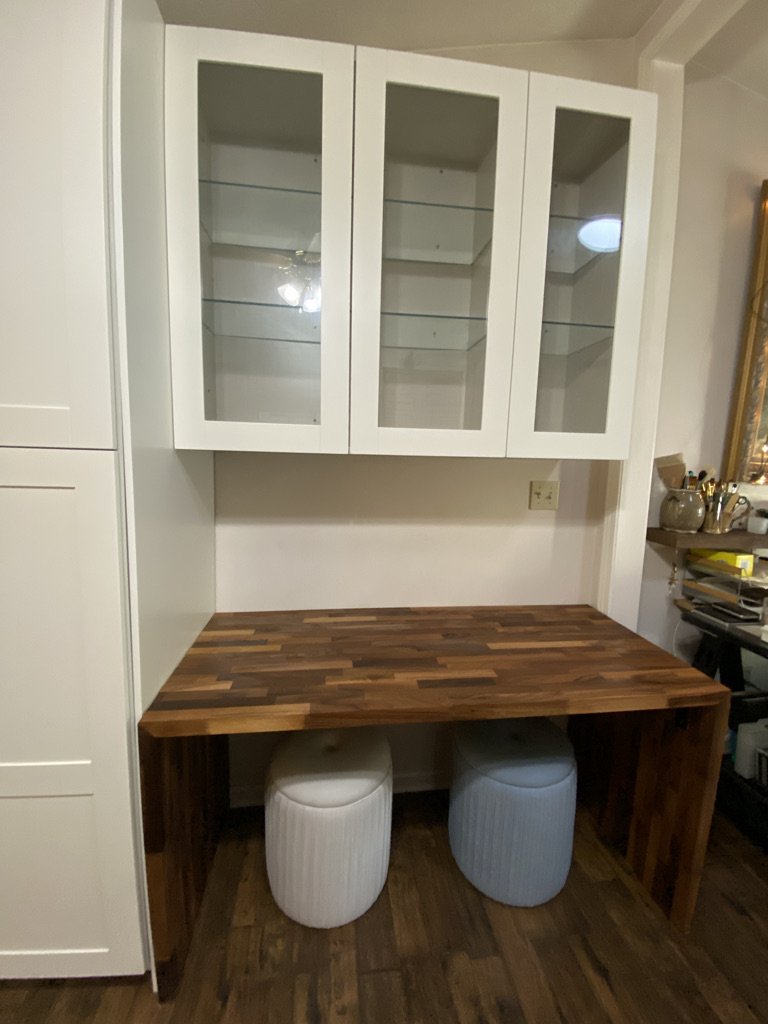PANTRY WALL INSTALLATION
Dreaming up a storage solution from start to finish!
From the initial spark of an idea to the final, delightful reveal, this project was a true joy to bring to life! We're thrilled to share a glimpse into our design process, showcasing how we transform your vision into a tangible, beautiful space within your home.
Our client approached us with a common challenge: a beautiful home, but lacking essential storage. Her existing solutions, while functional, didn't quite capture the permanent, joyful aesthetic she desired. As you can see from the before photos, the need was clear.
Our collaboration began with a simple sketch during our first meeting, capturing her desires and the space's potential. This evolved into a detailed digital mockup, ensuring every feature was perfectly aligned with her vision. Our goal? To create built-ins that felt as if they'd always been a part of the home's architecture.
We faced unique design hurdles, including an unconventional space, a sloping ceiling, and a water closet that limited placement options. Our solution for the water closet was a stroke of ingenuity: a mobile pantry cabinet! With a removable front panel and hidden wheels, it offers seamless access while maximizing storage.
Recognizing the client's need for versatile space, we designed a stunning solid walnut butcherblock waterfall table. This multi-functional piece serves as a baking station, a desk, and an eating area, with clever storage within the seating.
We thrive on the challenge of solving complex design puzzles, crafting solutions that not only fulfill our clients' functional needs but also exceed their aesthetic dreams. We believe in the power of creative problem-solving to create spaces that are both beautiful and perfectly tailored to your lifestyle.






